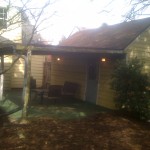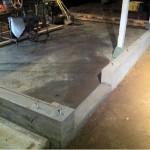Garage – Part 1: Concrete
Monday, September 27th, 2010
Since moving to our new house in April, we have been diligently working to improve the yard. With the summer coming to an end, we have created a thriving garden – including: raised beds, blueberries, wine grapes, fig trees, and rows of black/raspberries.
Now, our attention turns to the garage…
 Current condition
Current condition
The current garage has a 250 sq-ft footprint. It is standing, but has huge holes in the roof and siding. There is also an attached 250 sq-ft cement pad which is covered by an overhang attached to the garage. This too is leaking. It is also tilting badly and looks ready to collapse.
New direction
The general idea is to extend the garage to utilize most of the connected pad – about 200 sq-ft. We will be leaving some of the pad up front to keep a wide path to the gate and driveway.
 Part 1: Concrete
Part 1: Concrete
Over the past month, we have slowly been adding a cement stem wall around the section of pad we are going to use.
Nothing in this yard is level, so the work has been slow.
Many thanks to Mike (my dad) and Sam who have done a bulk of the work.
